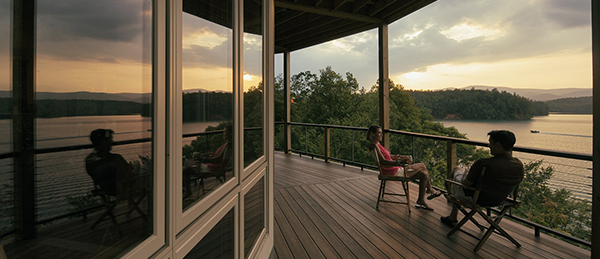After an exciting career traveling the world while working for the US Embassy, Ben and Elaine N. were ready to build their dream home. They decided on a quiet, lakeside community on the shores of Lake James in North Carolina.
Ben and Elaine’s first step was to attend a seminar. They were so taken with the entire experience, they discussed it over a barbecue dinner immediately afterwards…and ended up sketching their floor plan out on a paper placemat, which they promptly sent off to their design and project manager, Chad Moore.
They built a two story 1,500 sq ft model on a basement. They went with ten-foot walls on the main floor, but given the airiness of the signature domed roof of a Deltec, they went with nine-foot walls on the upper floor. They personalized their home in various ways: a unique gray-green stucco exterior, a covered entryway and a stairwell wing (complete with elevator) specifically built to house large stained glass windows. The stairwell is placed to the side of their home where the nearest neighbors are located, and the stained glass gives more privacy.

As to their favorite feature, it is undoubtedly the expanse of windows and decks on both the first and second floors from which they enjoy their view of the lake, which they assure us is always beautiful yet constantly changing. They also enjoy the remarkable energy efficiency of their home, Says, Elaine, “We have absolutely no problems with drafts or leaking air around doors or windows or any of our construction. Our design is also helpful in that our large panoramic windows are north facing and the southern exposure has minimal window space thus limiting our heat gain and loss through glass. Considering our 10 foot ceilings and the overall conditioned square footage, and our Northwest winter winds, we are more than satisfied. Needless to say, we love our Deltec!”

