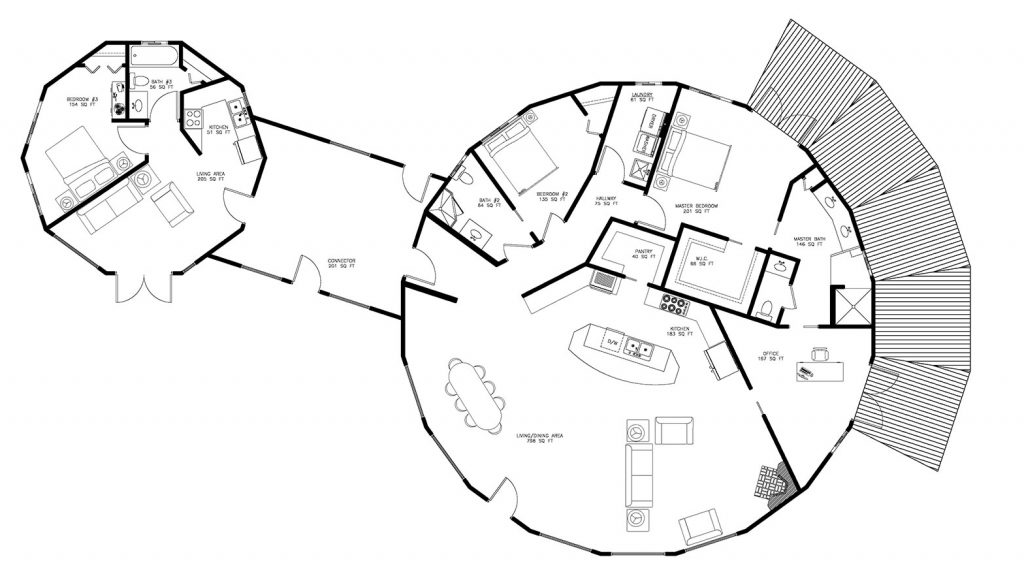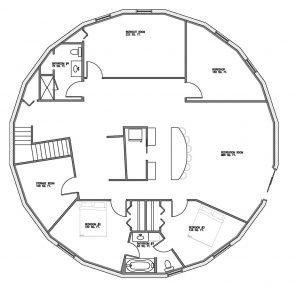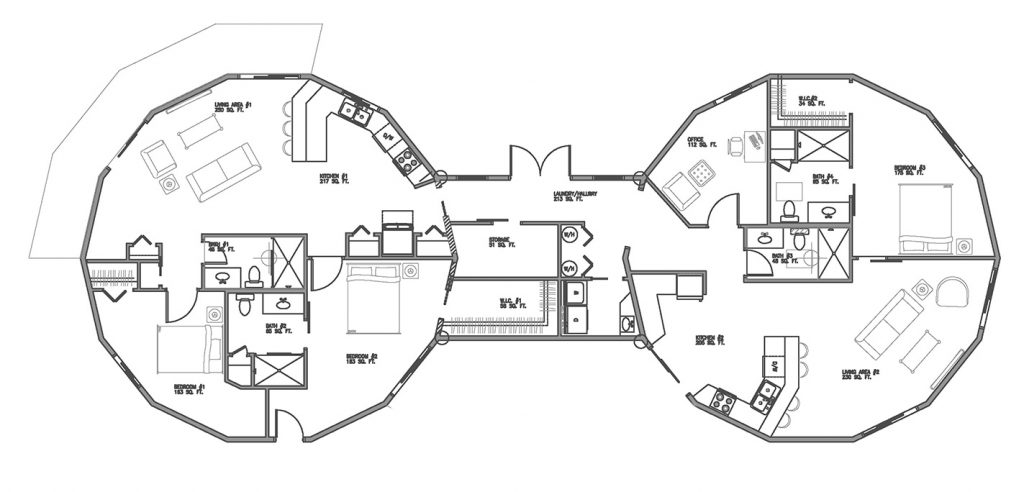Over the past several years, there has been an increase in multigenerataional homes across the country. In fact, Pew Research found that in 2016, a record of 64 million people—20% of the population—lived with multiple generations in one home. With the aging baby boomers and more millennials moving back in with their parents, it’s likely multigenerational homes won’t be going away any time soon. Actually, it seems people have started to embrace this new normal.
At Deltec, we’ve seen firsthand how people are looking to build homes that accommodate for multigenerational living with high importance on things like separate living spaces, multiple entrances and dual kitchens. With no interior load-bearing walls and several size, wing and connect options, our 360° Collection—and its countless combinations—is a great choice for those looking to incorporate some of these features.
Here are a few examples of Deltec homeowners transforming their single-family home into multigenerational:
click to enlarge

Our 2000 model with a 16′ x 18 connect to a 500 model with a separate living room, bedroom and kitchenette




