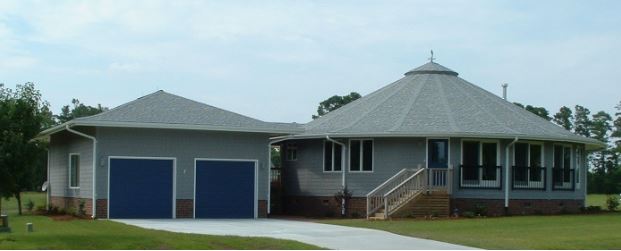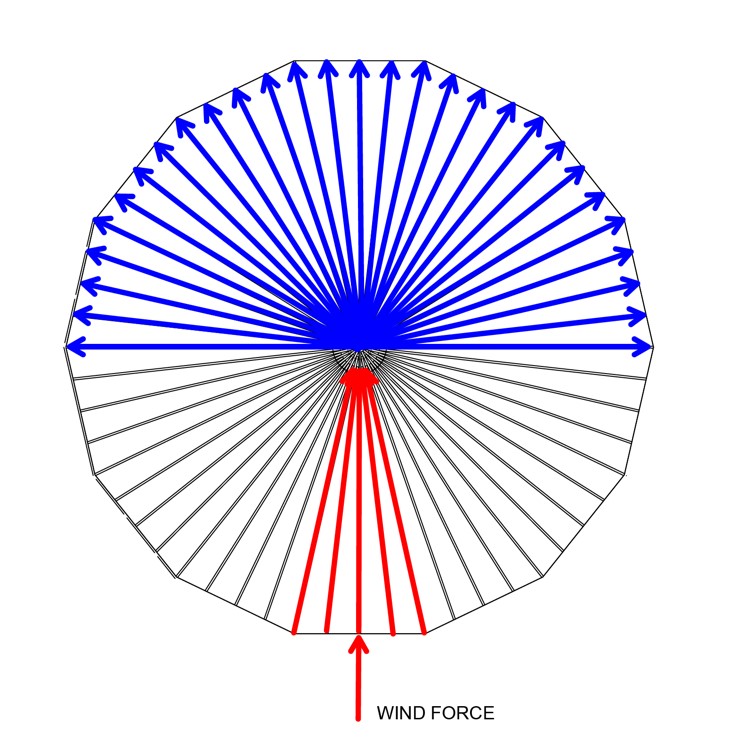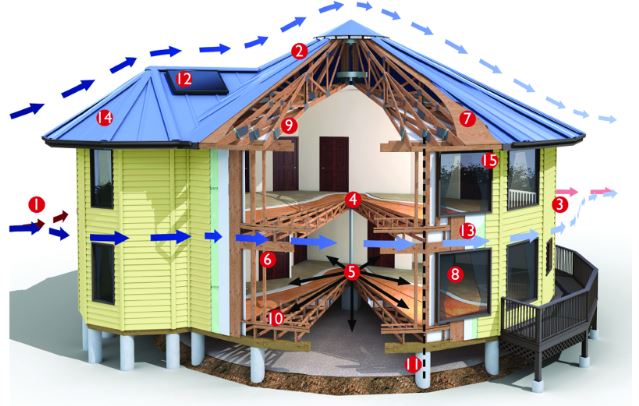Written by:
Matt Oblinsky, PE, Director of Engineering for Deltec Homes
Leigha Dickens, HERS, Green Building and Sustainability Manager for Deltec Homes
Steve Linton, LEED AP, President for Deltec Homes
In the first two articles in this series, we explored the general way that high winds can damage homes as well as to explore the structural and sustainable features that can improve the design of homes in hurricane areas. In the final part of this series, we now turn our attention to specific ways to improve the resilience of new homes and existing homes. We conclude by sharing practical tips for how to prepare for future storms.
What measures can be taken to improve the resistance of new homes to high wind events?
As we enter the 2020 hurricane season, which is forecasted to be the 5th year in a row of above normal activity, it is important to continue to advance the practice of smart home design in hurricane-prone areas. One clear advantage to designing a home from the ground up is the ability to take a comprehensive approach, allowing the home to work together as a resilient system. Deltec uses the following hurricane design framework to help foster this full scale approach:

Shape:
Aerodynamic Shape. Consider a shape that is aerodynamic and minimizes pressure build up. For example, in a circular design, the pressure on the home is reduced by about 30% since the wind pressure cannot build up much pressure on any one side.
Roof Pitch. The ideal roof pitch for high wind areas is around 30 degrees (which is a 6:12 to 7:12 pitch). This roof angle allows the wind to be deflected with minimal pressure on the home.
Hip Roofs Over Gable Roofs. Hip roofs provide a sloping roof on all sides of the roof, which eliminates the “gable end” which can be a target for high winds. Here is an example of the two roof styles. Note that the Deltec panoramic-style roof is also a hip roof with multiple hips.

A gable roof is characterized by triangular ends which are vertical and are more susceptible to high wind.

On the left, a hip-roof is used over the garage. On the right, a Deltec structure with a multi-sided hip roof is even stronger than a conventional hip roof design.
Materials:
High Strength Materials. It makes intuitive sense that stronger materials make stronger homes. Consider using thicker sheathing (for example, Deltec uses ⅝” plywood which is about twice as strong as industry-standard 7/16” oriented strand board). Higher grades of lumber can also be utilized in high-stress zones of the structure, such as the “diamond grade” lumber used in Deltec’s homes. Additionally, higher strength materials also help resist against projectile impacts.
Doors and Windows. Keeping the envelope of your home (what separates inside from outside) intact is of critical importance during a high wind event. Do not believe the myth that by opening the windows in your home during a hurricane that you will be better off – the exact opposite is true. If hurricane force winds enter your home, they have an additive effect to the winds blowing outside, wreaking havoc on the structure. The main strategy is to have a plan for covering your windows and doors. If your home has a garage door, upgrade to a door that is rated for hurricane force winds. For regular doors and windows, one option is to install impact-resistant units. You can also install hurricane shutters or have a set of precut plywood sheets to cover all your openings that you can install in preparation for a storm.
Precision Engineering:
Critical Connections. Thoughtful design and proper installation of each piece connecting the home together is absolutely critical. This is a strategy that can be used to improve both new and existing homes. One of the most important connections is where the roof meets the wall system. Hurricane ties are now code required, but there are different levels of strength. Rather than a single “leg” connection, consider upgrading to a double “leg” strap as shown below:

The left photo shows attaching a roof truss with toe nails. The middle photo shows a typical hurricane strap. The right photo shows a saddle type (double leg) hurricane strap on a Deltec home.
The second very critical connection is from the wall system to the foundation. Transfering the loads from the structure down into the foundation is essential. There are a wide variety of anchor systems used, so seek the help of a professional engineer when designing the connections for your home.
Designed to Work as a System. Designed from the ground up to stand strong in the face of high winds, a home is best when all the components compliment each other to efficiently transfer forces to the ground. The goal of every home should be to provide a continuous path for loads to be transferred through. This well designed path should extend from the roof down through the home to the foundation and ultimately into the earth. When designing the load path, consider wall framing connections, structural header sizes and connections, and diaphragm (roof and floor) connections.
One technique to provide a system that transfers forces efficiently through the home is to use a radial roof and floor system (diaphragms). A radial system takes in large forces and distributes them evenly throughout the whole structure, reducing the forces that the individual connections have to resist.

The radial trusses in a Deltec home distribute the energy from any side of the structure throughout, allowing the design to work together as a system.
Site-Specific Design:
Elevation of Structure. Determining the proper elevation at which to build will minimize the risk the home faces from floods. FEMA’s “Home Builder’s Guide to Coastal Construction” is a great resource for helping to determine optimal building elevation. A good recommendation is to elevate the home two feet above the base flood elevation (100-year flood).
Foundation Design. Foundation designs for coastal areas should consider many factors to minimize the potential risk of damage. When designing a foundation for a home, one should consider flood elevation, loads from fast-moving water and breaking waves, wind loads, and potential for erosion and scour. A successful foundation system needs to consider many factors and it is highly recommended that a licensed design professional be obtained to assist in the design process.
Water Resistance. Managing water is of critical importance. Water can enter a home in many ways, and during a high-wind event, additional stress is put on the systems that are keeping water out. Start with the basics: make sure your gutters and downspouts are well-designed, and remain clean and in working order. Over time, continue to check the roof for leaks, and check the drainage around the perimeter of your home to make sure water flows away from the home.
Water can also enter through wind-blow rain, and preventing this requires careful detailing of the weather-resistant layer of your home. Installing an additional skirt at the window sill flashing, installing a double layer of roof underlayment, and using an unvented attic assembly are all strategies that will keep your home drier in a high-wind event. It’s important to recognize that in hurricane events, it can be impossible to keep all water from passing through the outer protective layer of the home. For this reason, it is important to design the envelope of the home with materials that are moisture resistant and have a high drying potential. This is beyond the scope of this article, but for more information, click here.
Finally, building a home that is water tight will also help create a more airtight envelope. This is an important sustainability goal, and helps to reduce the heat gain or loss from the home. This can be a helpful strategy to keep your home performing after a storm hits, making the home more comfortable for the occupants. If you are interested in learning more about making a home more air tight (and ventilation strategies to complement this approach), click here.
Bringing it all Together:
Contact us to learn more about how Deltec’s comprehensive approach can help with your project.

What should homeowners and families do to prepare for future storms?
In addition to designing and building a home that will stand strong to hurricanes, it is also important to be prepared for when a storm hits. Please refer to our blog entitled Preparing for a Hurricane for more details.
For more information:
https://www.ready.gov/sites/default/files/2020-03/fema_how-to-prepare-for-hurricane.pdf
https://www.deltechomes.com/learn-more/hurricane-resistance/
www.fema.gov/home-builders-guide-coastal-construction-technical-fact-sheet-series-fema-p-499
https://fortifiedhome.org/wp-content/uploads/2019/05/FORTIFIED-Home-Hurricane-Standards-2019.pdf
Matt Oblinsky is a Professional Engineer and has a structural engineering degree from NC State University. He leads Deltec’s engineering team and regularly designs homes for the highest risk hurricane areas. Leigha Dickens is a certified HERS Rater and has a degree in physics from the University of North Carolina at Asheville. She is the green building and sustainability manager for Deltec. Steve Linton has a structural engineering degree from Cornell University and has been the president of Deltec Homes since 2011.
Deltec Homes is changing the way the world builds, from the status quo to The Deltec Way: where excellence comes first, where homes have a regenerative effect on our planet, and where homes reconnect us with the natural world around us. For over five decades, we have designed homes that stand against nature’s toughest storms. We are committed to building legacy homes that enrich lives and will still be standing for future generations.
Disclaimer: This article is not intended to be a replacement for a qualified and licensed design professional. Deltec Homes recommends that you consult with an engineer to assess the requirements for your particular circumstances.